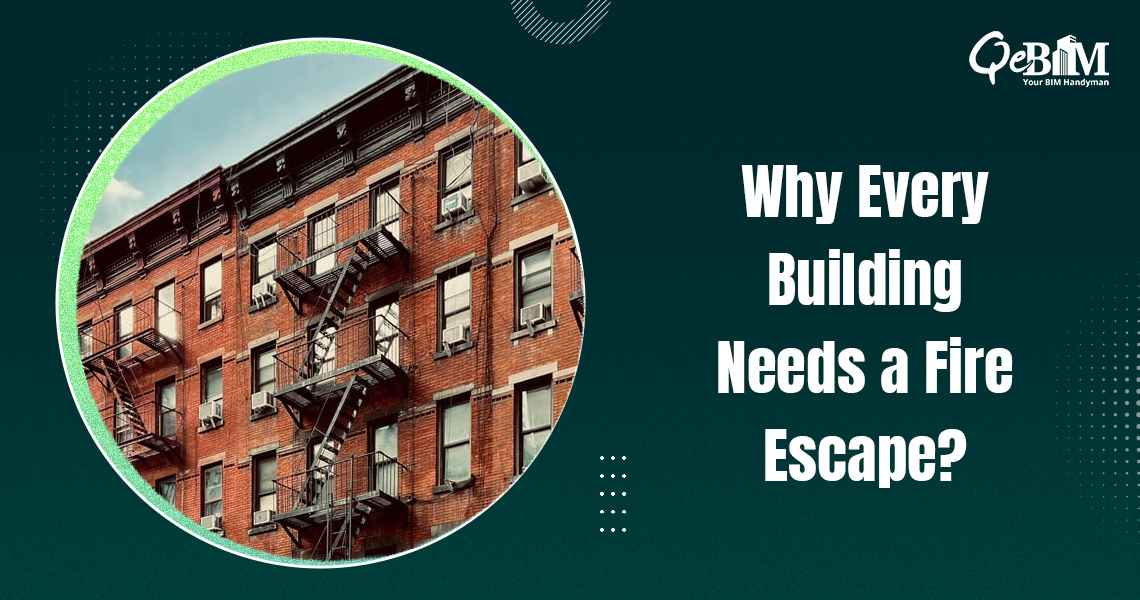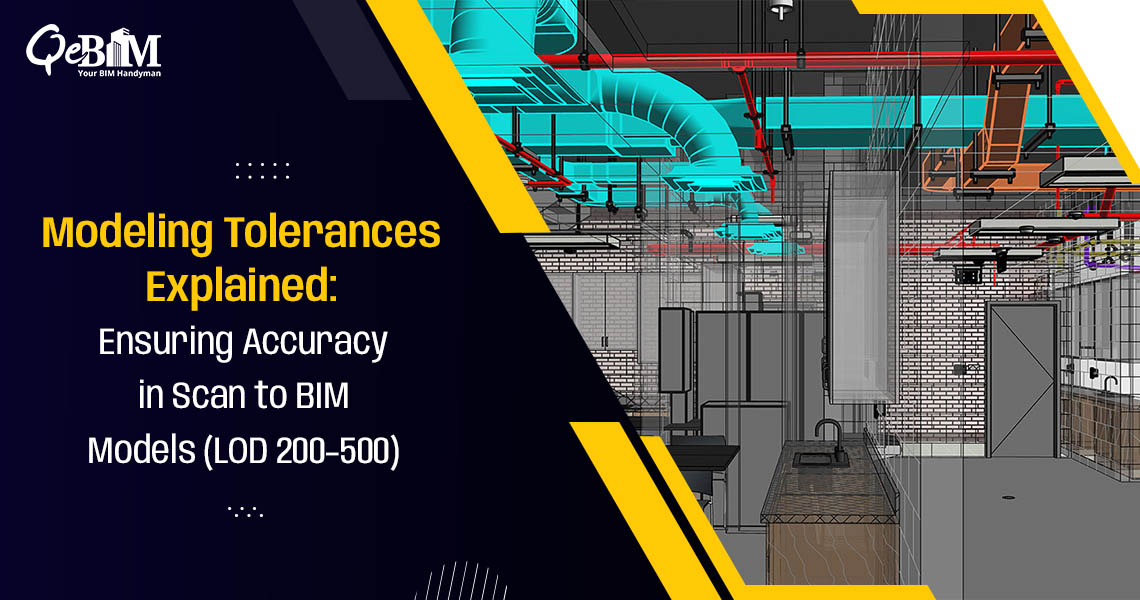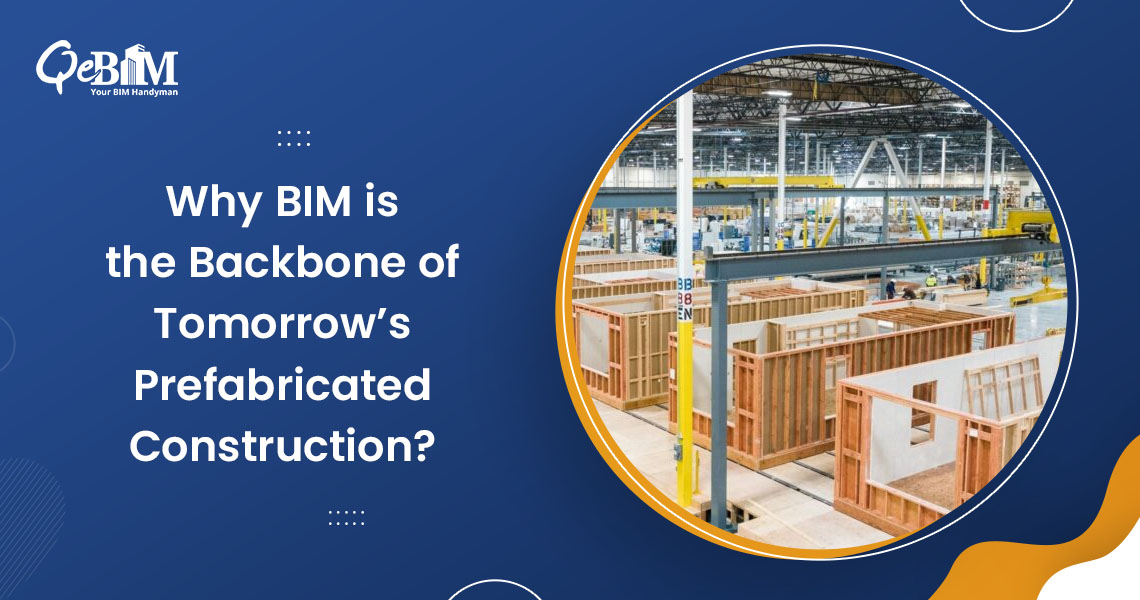Fire escape staircases are more than just the architectural elements—they are crucial lifelines during the emergencies. Whether in the commercial complexes, high-rise apartments or even in the public infrastructures, the well-planned fire staircases ensures the occupant’s safety, support compliance and also protect the lives during the fire outbreaks or some other crises.
Let’s explore what the fire escape staircases are, their different types, their importance, regulations as well as the design requirements every building must follow.
What Is a Fire Escape Staircase?
A fire escape staircase is a dedicated emergency exit path designed to enable the safe and efficient evacuation of the occupants during the emergencies such as fire, gas leaks or even the structural failures. Typically constructed using the fire-resistant materials, these staircases are strategically located and designed to remain functional even in the extreme heat or hazardous conditions.
Types of Fire Escaping Stairs
Fire escaping stairs comes in various designs each serving specific building layouts and safety requirements. The common types includes:
- External Fire Escape Stairs – Installed on the exterior walls, its offers a quick and safe egress.
- Internal Enclosed Fire Stairs – It is enclosed within the fire-rated walls so that it is protected from the smoke and even the flames.
- Scissor Stairs – These are twin stairways within one shaft which maximize the space usage.
- Spiral Fire Stairs – They are compact, space-efficient and suitable for low-occupant or secondary exits.
Additional Types Includes:
- Drop Ladder – A retractable ladder deployed when needed which are ideal for the lower-height structures.
- Counterbalanced Stairs – These are the balanced stairs that deploys the under pressure or weight, often used for the roof access.
- Gooseneck Ladder – A vertical ladder with a curved top that leads to the roof areas or the upper decks.
Why Are Fire Escapes Critical in Building Design?
Fire escape staircases are vital for:
- Safe Emergency Egress – Providing a reliable escape path when the elevators or regular routes fail.
- Compliance with Safety Codes – A legal requirement in most of the building regulations.
- Injury and Fatality Reduction – Proper fire escape planning drastically reduces the casualties.
- Enhanced Safety with Smart Planning – Tools like Revit MEP Services and Revit BIM Services enables the precise simulation of the fire scenarios thereby helping the teams plan the optimized escape paths and even ensure the regulatory compliance.
Fire Escape Staircase Regulations
To ensure the safety and compliance, the fire escape staircases must adhere to the specific standards laid out by the building and fire safety codes. These regulations are essential for maintaining the clear, accessible and also structurally sound evacuation routes.
Key guidelines includes:
- High-rise structures must include at least two staircases and a separate fire escape, all of which should be directly connected to the common and public areas on each floor.
- The fire escape path should remain completely unobstructed at all times to ensure the smoother evacuation.
- Fire escapes must not be included in the total staircase count when determining the required number of staircases in a building.
- Access to the fire escapes should be independent and it must not share an entrance with the building’s internal staircase.
- Doors leading to the fire escape stairs must be constructed using the fire-resistant materials to withstand the high temperatures during the emergencies.
- Handrails along the fire escape staircases must be at least 1 meter in the height for ensuring the proper safety and grip.
- Placement of the fire escape should be such that one side faces an exterior wall with sufficient open space for the exit access.
- Spiral fire staircases must have a minimum diameter of 1.5 meters and should allow enough headroom for the safe use.
- Every fire escape must extend all the way to the ground level to ensure the complete evacuation from the upper floors.
- Straight flights of the fire escape stairs should have a width of at least 25 meters, with the treads of no less than 25 cm and risers not exceeding the 19 cm in height.
- Spiral staircases should only be used in the buildings with low occupancy levels and heights not exceeding the 9 meters.
- Both the main staircases and the fire escapes must run continuously from the ground floor up to the terrace thereby ensuring the unbroken access in case of any emergencies.
Fire Staircase Requirements
Design and functionality standards ensures the usability during the emergencies. Requirements includes:
- Slip-Resistant Surface: For all-weather safety.
- Landing Length: Minimum 900 mm to accommodate the resting or turning points.
- Interval Design: Landings should be placed appropriately between the flights.
- Accessible Handrails: Available on both sides for safety.
- Handrail Clearance: Maintain a 50–60 mm gap from adjacent wall surfaces.
Fire Staircase Standard Dimensions
To maintain the functionality and safety, fire staircases should follow the standard dimensions:
- Minimum Length: 900 mm
- Minimum Width: 75 cm
- Maximum Riser Height: 19 cm
Fire Escape Staircase Materials
Choosing the right material enhances both the safety and durability. The common fire escape materials includes:
- Aluminium – Lightweight, corrosion-resistant.
- Stainless Steel – Strong, durable and modern finish.
- Galvanized Steel – Cost-effective and rust-resistant.
- Concrete – Fireproof and highly durable for indoor applications.
Conclusion
A well-designed fire escape staircase is not just a code requirement—it’s a life-saving feature that protects the occupants and enhances the building’s safety. With a combination of regulatory compliance, a thoughtful design and the modern digital tools like BIM, the AEC professionals can ensure that every structure they design is prepared for the emergencies.
Fire escape staircases must be planned with precision, installed without any compromises and maintained regularly to serve their ultimate purpose i.e. saving lives when it matters the most.





