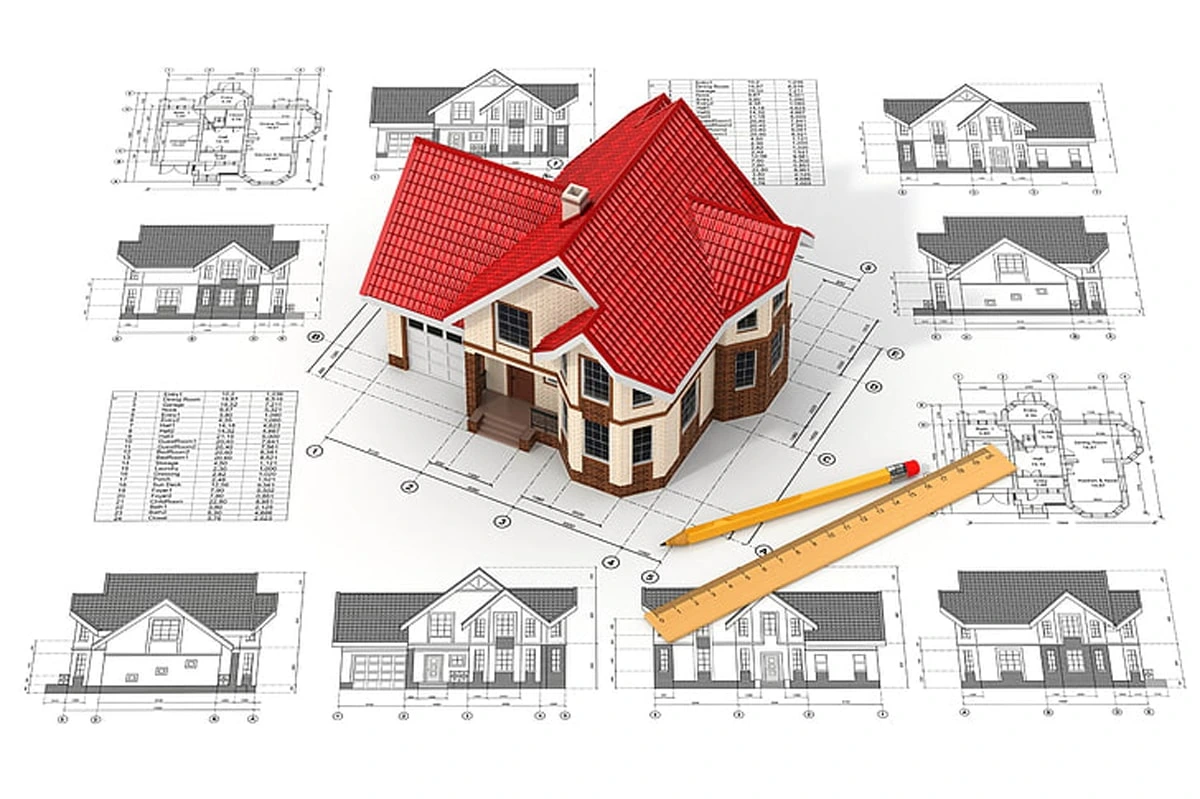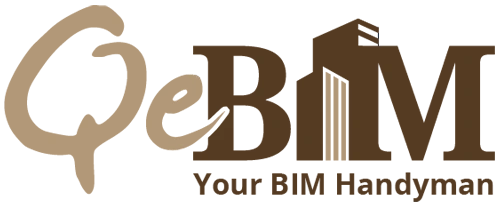
As-built drawings are a set of plans that show the final layout of a building or structure after construction. They include detailed information about the dimensions, locations, and orientations of building elements such as walls, windows, doors, and mechanical systems. As-built drawings are critical for accurately documenting the final built environment, and they are essential for many purposes, including building renovations, space planning, and facility management.
We are a leader in providing high-quality As Built Drawing Services to construction companies, architects, and engineers. The as-built drawings produced by our team are accurate and detailed and represent the final design accurately.
Our As Built Drawing Services
At QeBIM, we offer a comprehensive range of As-Built Drafting Services to meet the unique needs of every project. Our services include:
As-Built drawings for MEP systems
Our team specializes in creating accurate and detailed As-Built drawings for MEP systems, including HVAC, plumbing, and electrical systems.
As-Built drawings for structural systems
We also offer As Built drawing services for structural systems, including steel and concrete structures.
As-Built drawings for architectural elements
Our team has extensive experience in creating As-Built drawings for architectural elements, including walls, windows, and doors.
As-Built drawings for site plans
We provide As Built drawing services for site plans, including topographic surveys and grading plans.
Benefits of As-Built Services:
- Accurate as-built drawings help to minimize errors and rework in future construction projects.
- Can be used to evaluate the performance of the building's systems and identify areas for improvement.
- Helpful in regulatory compliance and permitting processes.
- Can be used to maintain and manage the building effectively over time.
Frequently Asked Questions:
1) What is the difference between as-built drawings and record drawings?
As-built drawings show changes made during construction, while record drawings show the original design.
2) Can as-built drawing services be performed on an existing building?
Yes, as-built drawing services can be performed on an existing building
3) How long does it take to complete as-built drawing services?
The time required to complete as-built drawing services varies depending on the size and complexity of the project.
4) What is the cost of as-built drawing services?
The cost of as-built drawing services varies depending on the scope of work and project requirements.
5) What file formats do you deliver the final drawings in?
We can deliver final as-built drawings in various file formats such as DWG, PDF, and more.
As-built documentation services are critical for accurately documenting the final built environment and ensuring efficient project management. At QeBIM, we offer a comprehensive range of as-built drawing services, including MEP systems, structural systems, architectural features, and site plans. Our team of experts uses state-of-the-art laser scanning technology and advanced software to create accurate and detailed as-built drawings that meet the unique needs of every project.
With our expertise and commitment to quality, we can help you save time, reduce costs, and achieve better results.
