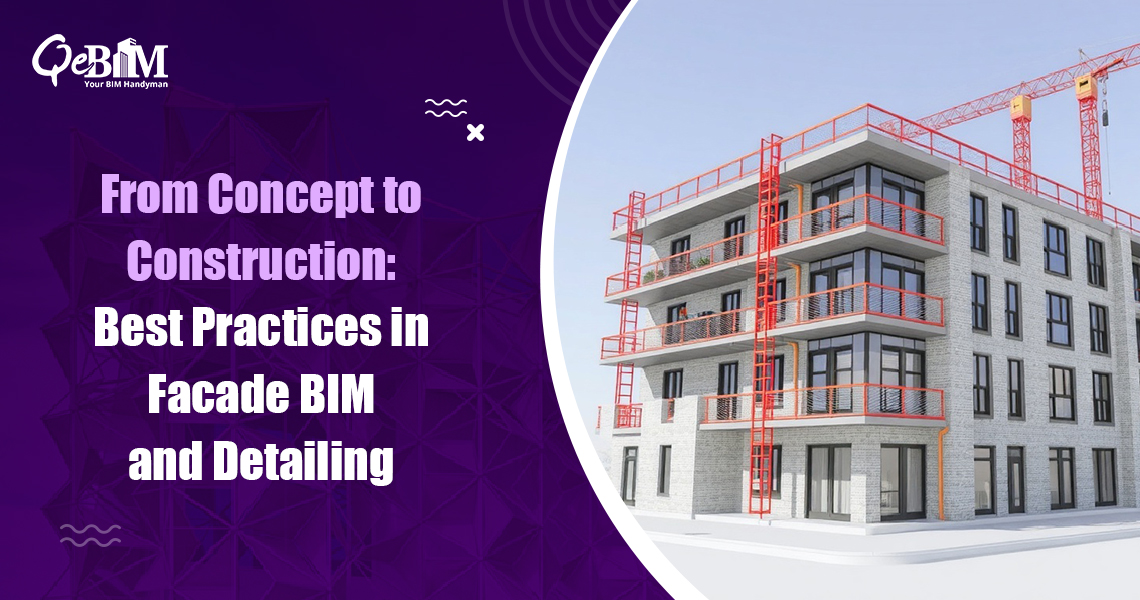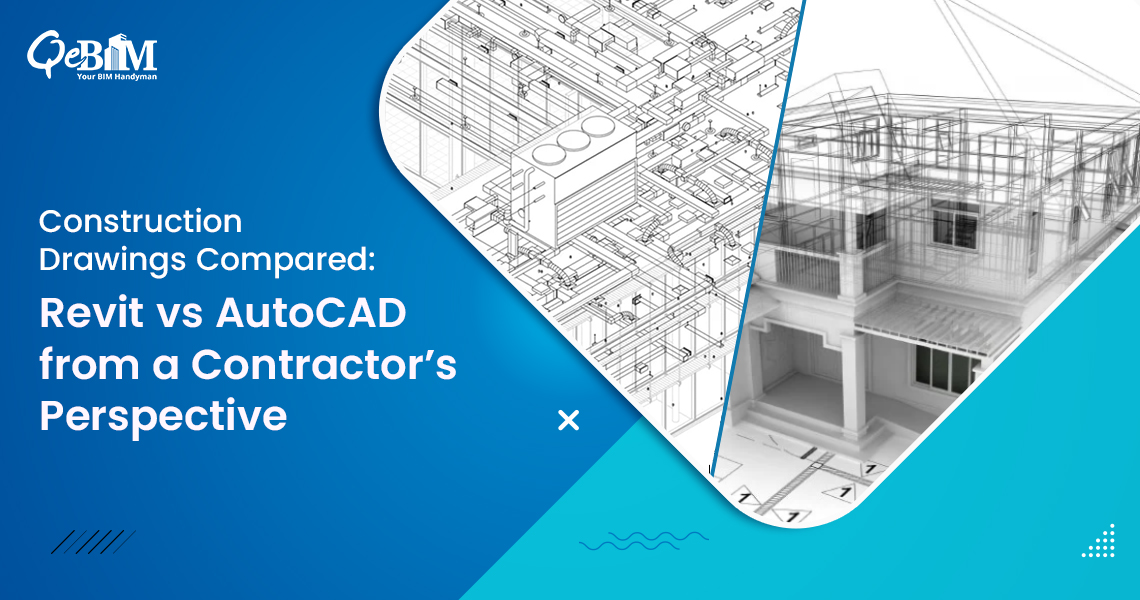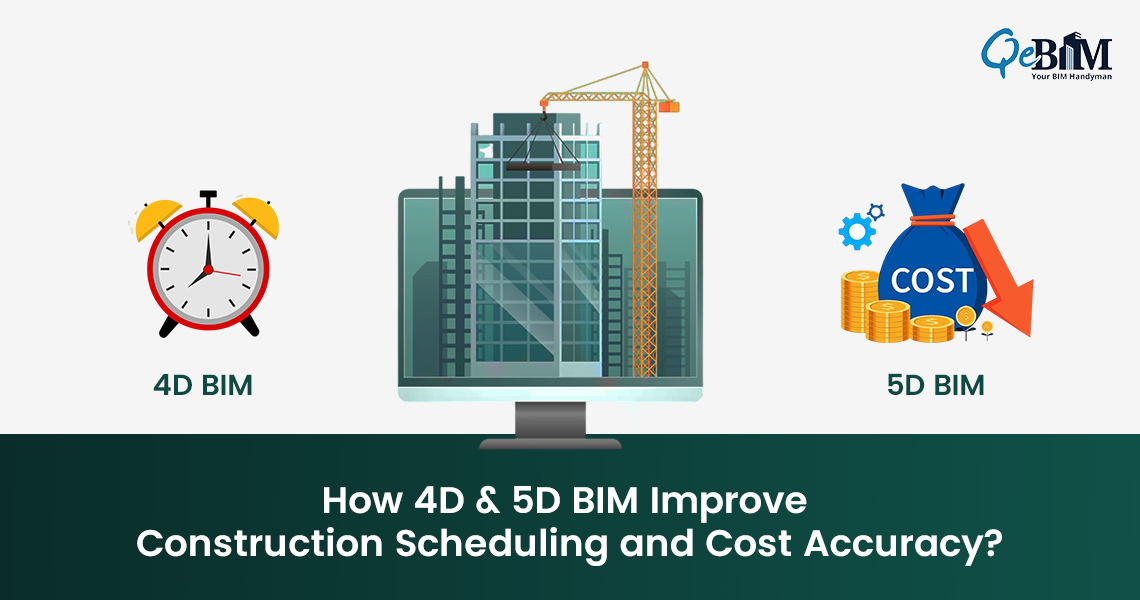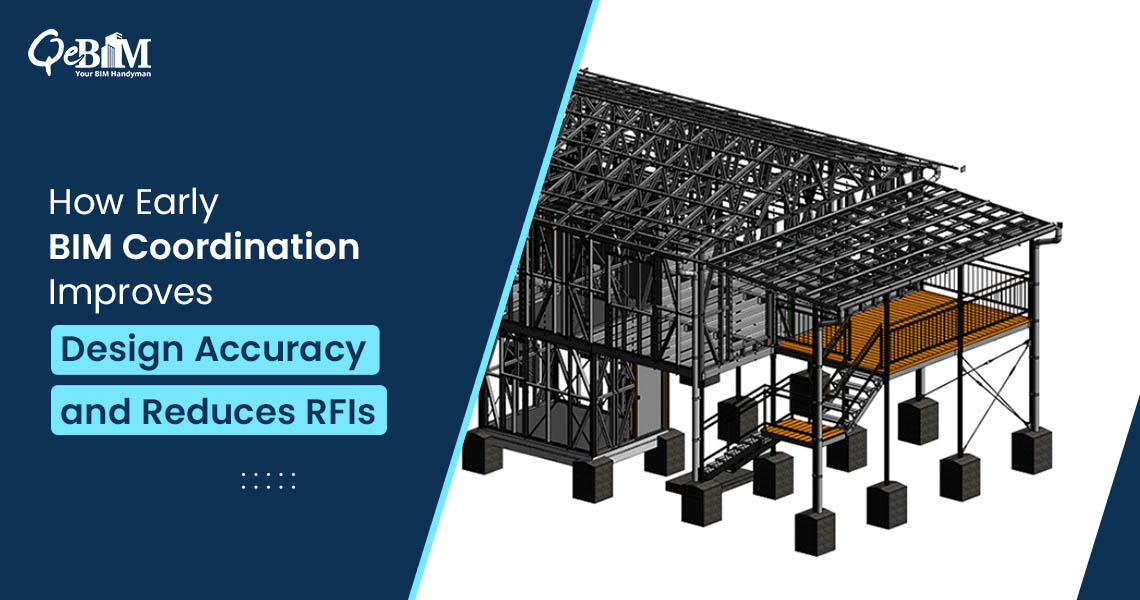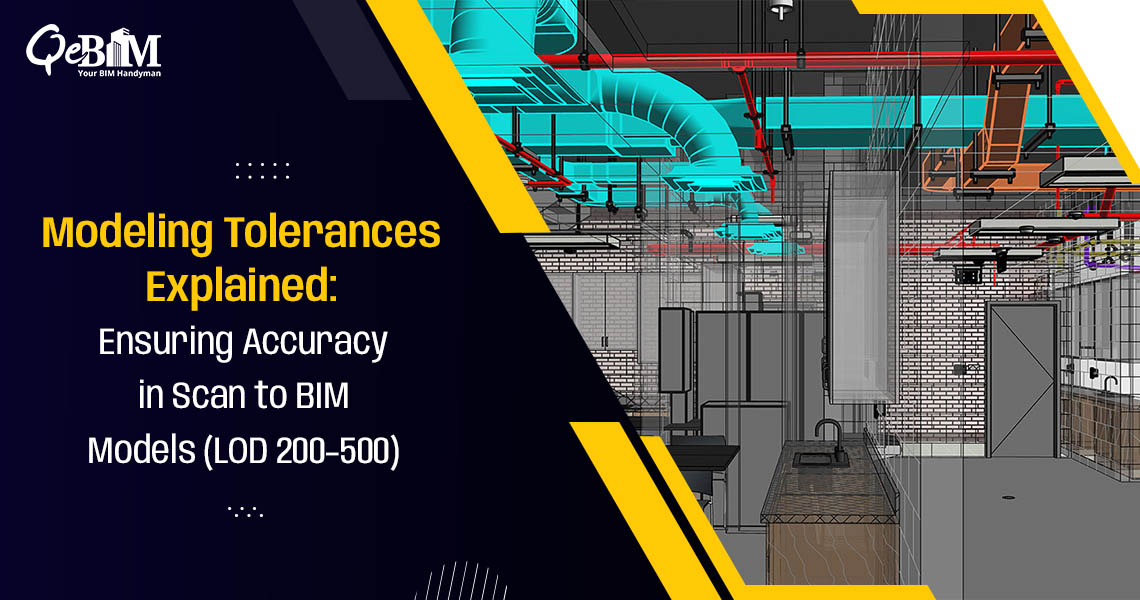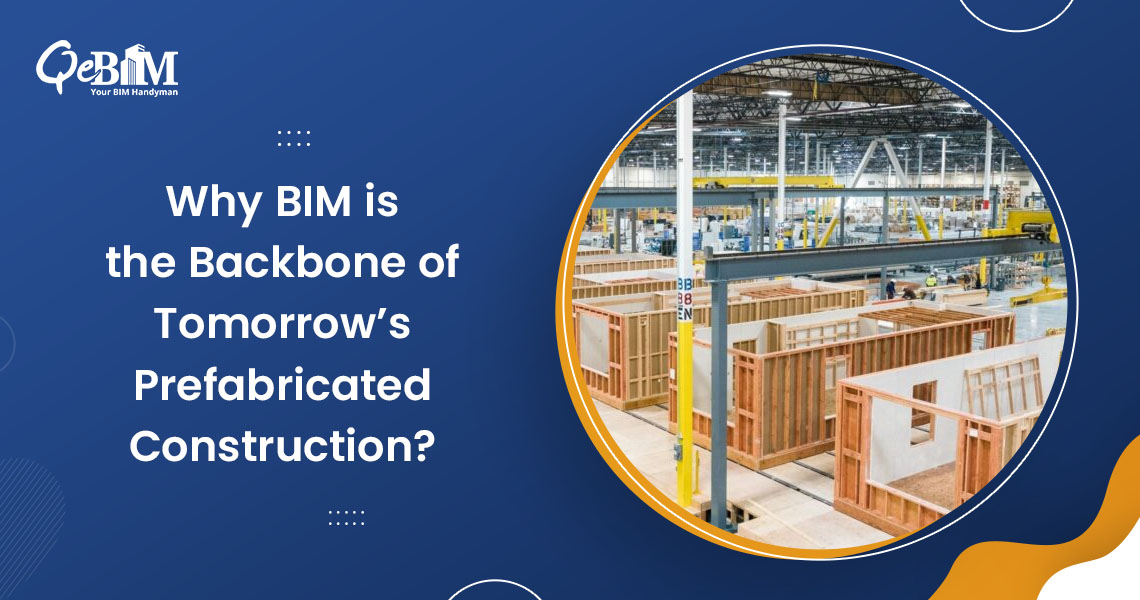In modern architecture, facades are more than just an exterior layer — they shape the building’s identity, controls the environmental performances and also influences the user experiences. The increasing complexity of designs has made Facade Modeling and Detailing Services essential for the architects aiming to achieve both visual along with the technical excellence.
From intricate parametric facades to performance-driven envelopes, today’s architectural workflows demand precision, coordination and data integration. Here are key technical tips and tools that can help architects to enhance their facade design processes.
- Begin with a BIM-Driven Approach
Traditional 2D drawings often fail to capture the nuances of the facade geometry and assembly. By adopting the Facade BIM Services, architects can model the detailed, information-rich building envelopes that integrates the geometry, materials and performance data. Tip: Introduce BIM right from the conceptual design stage. It allows for better coordination between the architects, structural engineers and MEP teams hence reducing the design conflicts and accelerating the approval cycles.
- Understand System-Specific Detailing Requirements
Every facade system — whether it’s a stick-built curtain wall, unitized panel or a custom metal cladding — has unique installation and movement tolerances.Tip: Align the facade detailing with the fabrication and installation requirements of the chosen system. Collaborate closely with the facade consultants and manufacturers to ensure that the joints, anchors and fixing details are constructible and compliant with the performance criterias.
- Integrate Environmental and Performance Data
A facade’s true success lies in balancing the aesthetics with the environmental efficiency. Solar heat gain, daylight control, acoustics and thermal insulation are all key parameters that influences the facade performances.Tip: Leverage the BIM-integrated simulation tools to evaluate how different materials and geometries perform under real-world conditions. This data-driven approach supports the sustainable certifications such as LEED and BREEAM.
- Prioritize Constructability and Fabrication Readiness
An accurate model ensures that what’s designed digitally can be built efficiently on-site. Overly complex or non-standard facade geometries can pose fabrication and installation challenges.Tip: Develop fabrication-level 3D models that includes panel divisions, subframe layouts and fixing systems. Utilize Construction Drawing Services to translate the design intent into precise shop drawings hence minimizing the field errors and reworks.
- Maintain a Centralized Data Environment
With multiple stakeholders involved like architects, engineers, contractors and facade specialists — maintaining a unified data environment is critical.Tip: Use a Common Data Environment (CDE) such as Autodesk BIM 360 or Trimble Connect to manage all the facade documentation, approvals and revisions. This ensures the transparency, version control and seamless communication across the disciplines.
- Validate Through Clash Detection and Coordination
Facade systems often intersect with the structural grids, slabs and MEP penetrations. Early clash detection helps in preventing the design conflicts that could delay the construction.Tip: Conduct regular coordination checks using BIM tools like Navisworks or Solibri. Detecting issues early saves time, cost and ensures the geometric accuracy across the trades.
- BIM Software Options for Facade Design
The right BIM tools can significantly enhance the accuracy, visualization and coordination in facade projects. Below are popular software solutions used by architects and facade specialists:
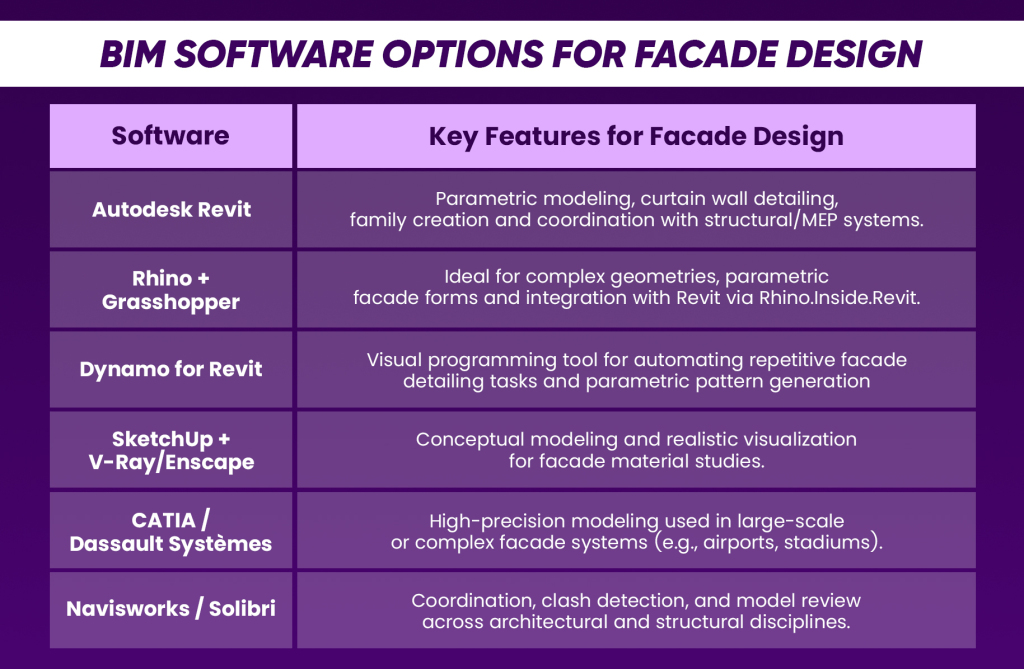
Tip: Choose your toolset based on the project complexity, design freedom and integration needs. For instance, Rhino is excellent for conceptual flexibility, while Revit ensures the downstream coordination and documentation consistency.
Conclusion
As facade design continues to evolve, architects must balance the creativity with constructability. Embracing Facade Modeling and Detailing Services powered by BIM ensures the seamless coordination from design to fabrication while tools like Revit, Rhino, and Dynamo enhances the precision and efficiency.
Integrating these practices with robust Facade BIM Services and expert Construction Drawing Services empowers the architects to deliver facades that are visually stunning, technically sound and performance-driven thereby turning the architectural visions into reality.
Partner with QeBIM
At QeBIM, we specialize in delivering precision-driven Facade BIM Services, detailing and construction documentation supports for complex architectural projects worldwide. Our experienced BIM and CAD professionals help the architects and facade consultants to streamline the workflows, enhance the constructability and also accelerate the project delivery from concept to installation.
Let’s collaborate to build smarter, more sustainable facades that redefine architectural excellence.
Connect with our BIM experts!
