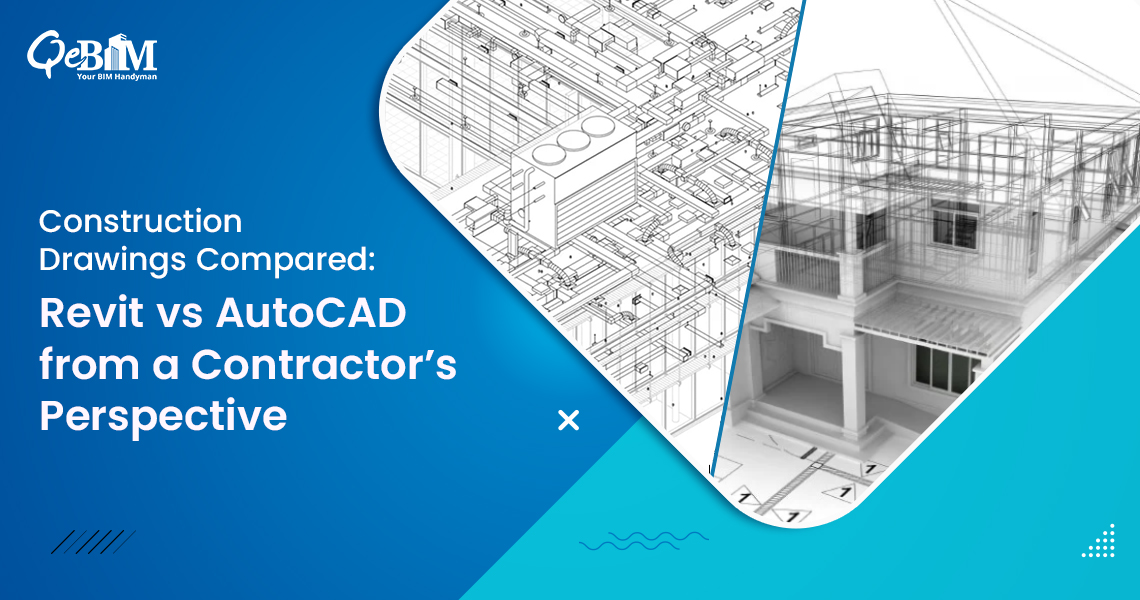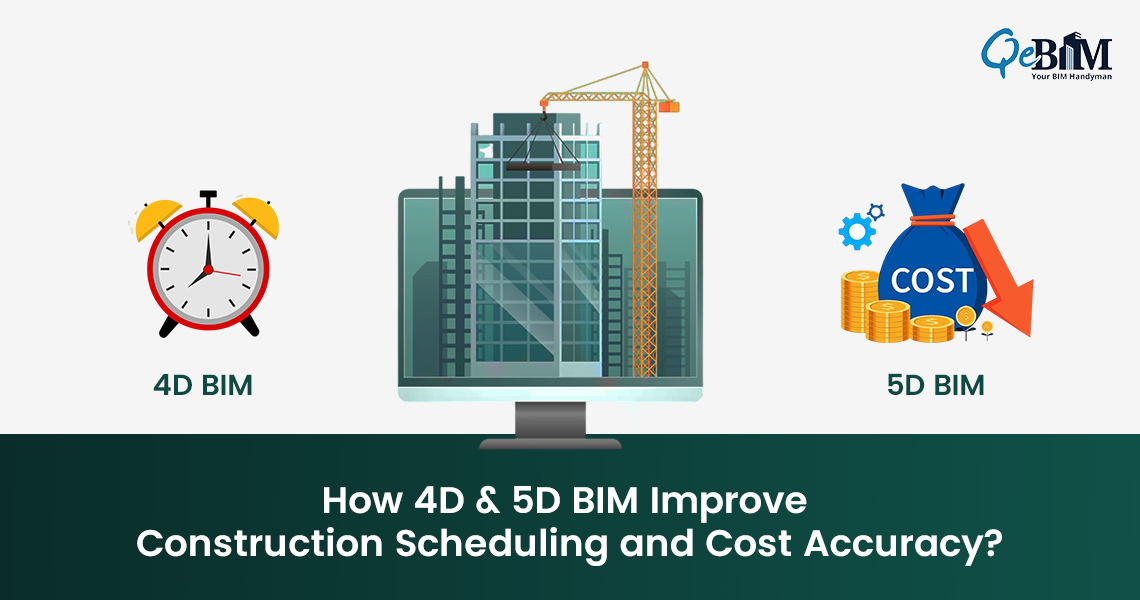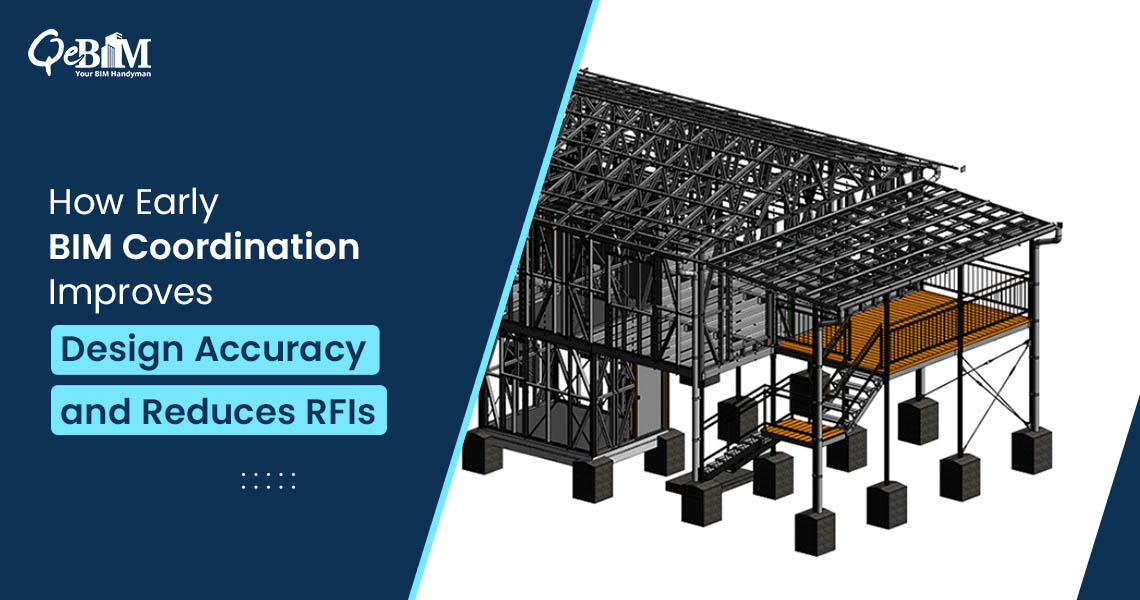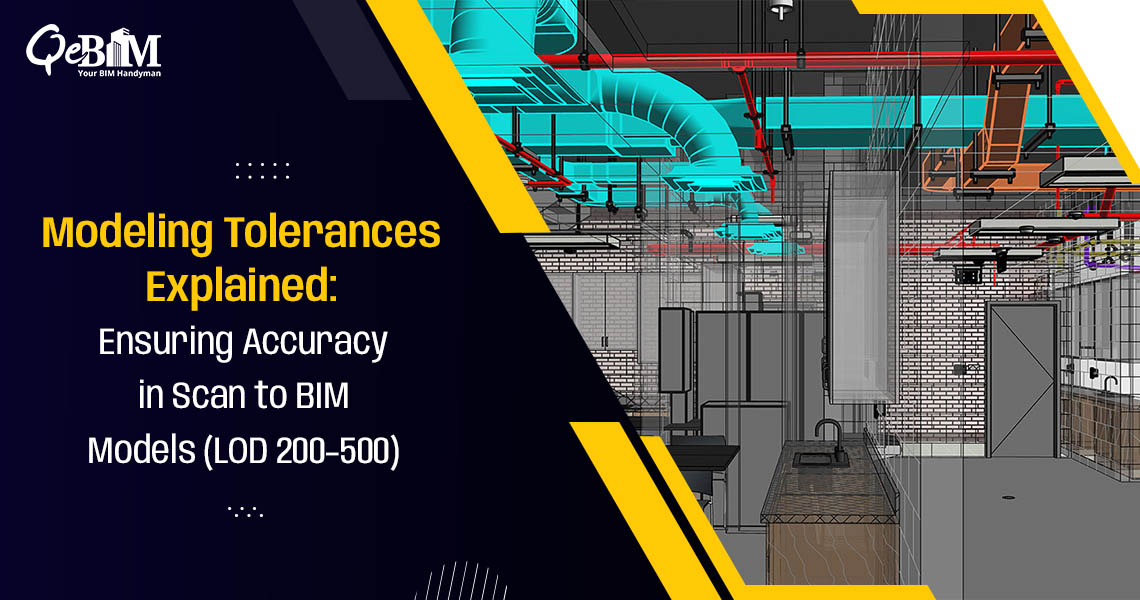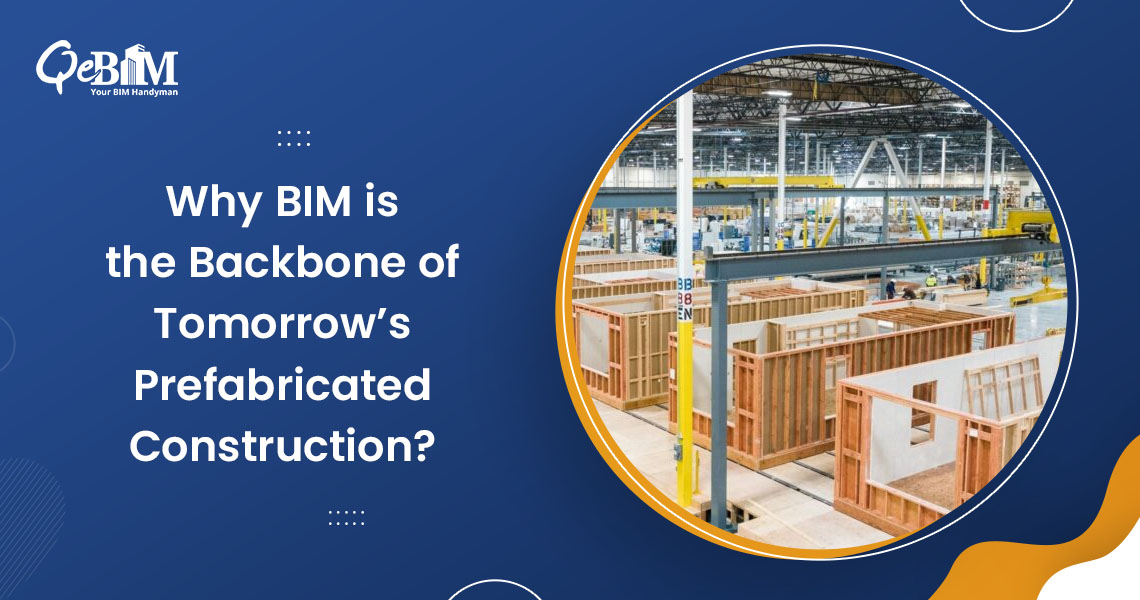In the AEC industry, clear and accurate documentation is vital to ensure a project’s success. Yet, with the growing adoption of the digital tools and collaborative workflows, the terminology surrounding drawings has become more nuanced and confusing—especially when comparing the Design Drawings, BIM Drawings as well as Shop Drawings.
Grasping the difference between these types is crucial for the architects, engineers, contractors and fabricators involved in any of the construction lifecycle. In this blog, we will explore their definitions, differences, applications in modern construction and also how each contributes to the project success.
1) What Are Design Drawings?
Design Drawings are the initial graphic representations of a project’s concept, layout and aesthetic intent. Created during the planning and schematic design stages, these drawings communicate the architect’s or engineer’s vision.
Key Characteristics:
- Created during early project phases (conceptual & schematic design).
- Focuses on the functionality, spatial planning and aesthetics.
- Used to secure the client approvals and regulatory permits.
- Includes floor plans, elevations, sections and perspectives.
Applications in Modern Construction:
- Setting the architectural tone and layout before the detailed planning.
- Guiding early decisions on the materials, massing and spatial flow.
- Serving as a foundation for the Construction Drawing Services in the later stages.
- Used for the stakeholder presentations, zoning approvals and feasibility studies.
2) What Are BIM Drawings?
BIM Drawings are extracted from the intelligent 3D models that embeds both the graphical and non-graphical data. These drawings are the part of a collaborative, data-rich environment used throughout the design development, coordination and preconstruction.
Key Characteristics:
- Derived from the parametric 3D models using the platforms like Revit or ArchiCAD.
- Contains accurate geometry, metadata and also the design intent.
- Allows clash detection, visualization as well as the material take-offs.
- Adheres to the LOD (Level of Development) standards for phased detailings.
Applications in Modern Construction:
- Facilitating multidisciplinary coordination to prevent the on-site clashes.
- Supporting the real-time project updates, progress tracking and digital twins.
- Enabling the prefabrication and modular construction through the accurate data.
- Powering the advanced Construction Drawing Services and documentation processes.
3) What Are Shop Drawings?
Shop Drawings are the highly detailed, discipline-specific documents developed by the fabricators, contractors or even by the manufacturers to translate the design intent into the fabrication-ready plans.
Key Characteristics:
- It contains the precise dimensions, material specifications, welding details along with the installation instructions.
- It is created post-design phase and is tailored for on-ground execution.
- It includes specialized outputs like HVAC layouts, steel detailing, millwork drawings, etc.
- Reviewed and approved by the project consultants before the implementation.
Applications in Modern Construction:
- Directing prefabrication of the components in off-site facilities.
- Minimizing the installation errors through the real-world detailing.
- Improving the coordination between the suppliers, contractors and engineers.
- Forming a core offering in Shop Drawing Services for MEP, structural and architectural systems.
Comparison Table:
| Feature | Design Drawings | BIM Drawings | Shop Drawings |
| Created By | Architects / Engineers | BIM Coordinators / Modelers | Contractors / Fabricators / Suppliers |
| Purpose | Concept presentation, approval | Coordination, documentation, clash detection | Fabrication and installation |
| Level of Detail | Basic / Conceptual | Moderate to high (LOD-based) | Very detailed and discipline-specific |
| Data Integration | Limited | Rich with metadata (materials, schedules) | Includes specifics, dimensions, materials |
| Format | 2D Plans / 3D Visuals | 3D Models + 2D Sheets | 2D Detailed CAD Drawings |
| Use Case | Permits, client approvals | Clash-free construction documents | Actual fabrication and on-site execution |
| Modern Use | Feasibility, planning, approvals | Coordination, simulation, prefabrication | Fabrication, installation, error prevention |
Why Understanding the Difference Matters?
Knowing when and how to use each drawing type is critical to:
- Minimize the project delays and reworks
- Improve the cross-disciplinary coordination
- Ensure the compliance with the design standards
- Avoid the costly fabrication errors
For firms offering Construction Drawing Services or Shop Drawing Services, clarity in deliverables is crucial for the efficiency, quality assurance and stakeholder’s trust.
Final Thoughts
While each type of drawing plays a unique role in the construction lifecycle, they are interconnected components of a larger workflow. The Design drawings sparks the vision, BIM drawings optimizes the execution and Shop drawings brings the vision into the reality.
At QeBIM, we provide end-to-end Construction Drawing Services, BIM Services and Shop Drawing Services that translates the ideas into constructible realities—precisely, efficiently and collaboratively.
Want to enhance your next construction project with accurate documentation? Let’s connect!

