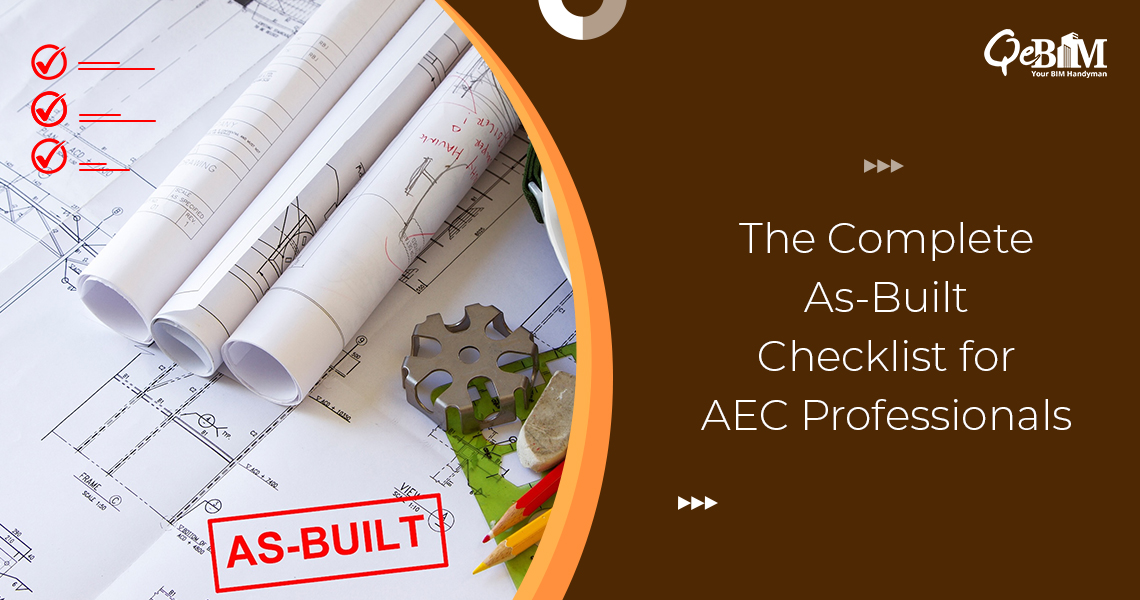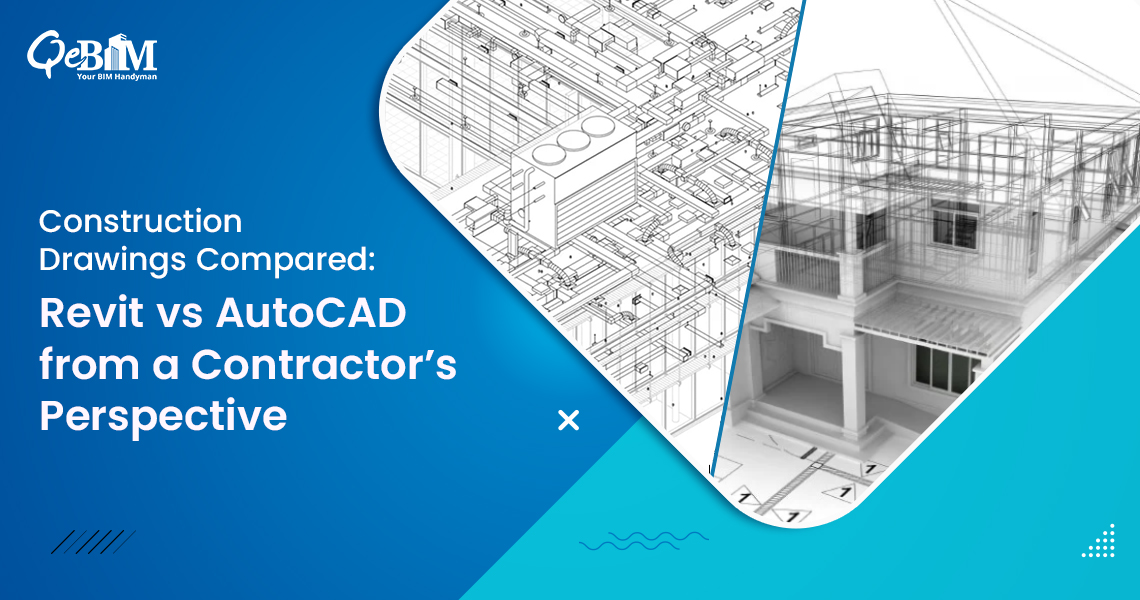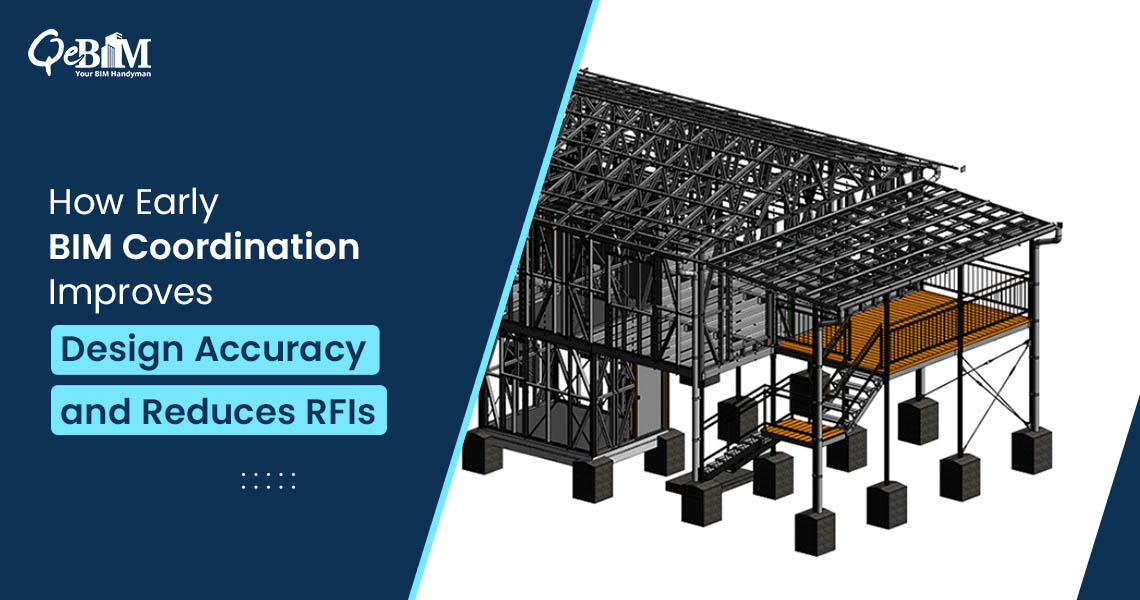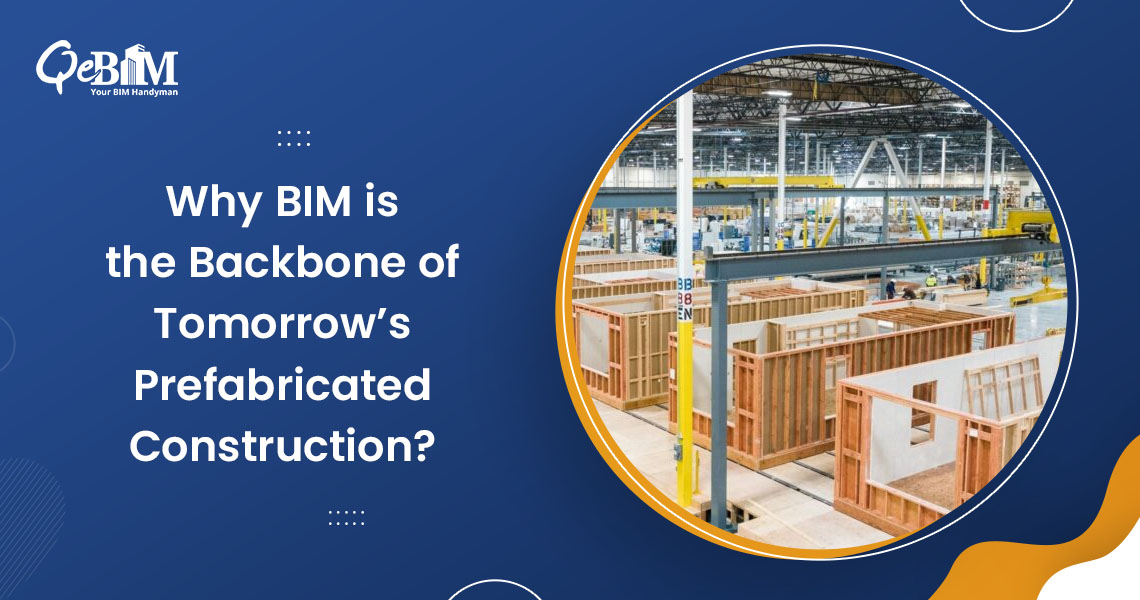In the AEC domain, as-built drawings functions as the definitive technical record of a project’s execution. Unlike the design intent drawings, they capture every deviation, field modification and even the on-site adjustments with the precision hence ensuring that the documented model matches the physical reality. These drawings are not just a compliance requirement but a critical resource for future facility management, renovations and lifecycle planning. However, maintaining the consistency across as-built documentation can be a bit challenging without any structured approach. This is where an as-built checklist becomes indispensable thereby providing a standardized framework to deliver accurate, reliable and continuously consistent drawings across the projects.
Why a Checklist for As-Built Drawings?
As-built drawings represent the true picture of a completed structure. They include all the revisions made during the construction and serve as a reference for the future renovations, maintenances or expansions. However, the key difficulty is keeping the drawings consistent, detailed and free from errors.
Without a proper checklist, the teams do risk in creating incomplete or inconsistent drawings that may cause confusion later on. A well-prepared checklist:
- Standardizes the documentation process across the multiple projects.
- Ensures no critical detail is missed.
- Facilitates seamless coordination between project stakeholders.
- Reduces costly mistakes during the maintenance or future modifications.
This makes the as-built checklist not just a tool, but a quality assurance measure for the entire project lifecycle.
Key Elements of an As-Built Checklist
- Project Identification and Documentation
- Project name, address and client details.
- Drawing title block updated with the final numbers of revisions.
- Clear date stamps along with the approval signatures.
This makes as-built drawings readily identifiable and traceable over the time.
- Revisions and Field Changes
- Document every field modification, whether small or large.
- Ensure the changes to dimensions, material specifications or even the layouts are marked in redlines before updating it digitally.
- Include revision clouds for clarity.
By doing this, the drawings reflects the exact conditions on site thereby leaving no room for any ambiguity.
- Structural and Architectural Updates
- Updated dimensions for the walls, beams, slabs and openings.
- As-built locations for the doors, windows, staircases and partitions.
- Finalized ceiling heights and floor levels.
These details are crucial for the architects and engineers planning for the future renovations.
- MEP (Mechanical, Electrical, Plumbing) Systems
- Accurate locations of the ducts, pipes and conduits.
- Placement of the HVAC units, electrical panels and plumbing fixtures.
- Details of the rerouted systems or any changes made while the construction.
Since MEP systems often undergo changes in the field hence capturing them in the as-built set ensures the smooth operations and maintenances.
- Site and Exterior Features
- Updated landscaping, grading and drainage layouts.
- As-built positions of the site utilities, lightings and paving.
- Boundary adjustments or changes in the site access points.
These helps the owners to manage the external features efficiently.
- Annotations and Legends
- Use clear notes, symbols and legends for easy interpretations.
- Standardize the abbreviations across all sheets.
- Eliminate the outdated or irrelevant notes.
Good annotation practices avoid misinterpretation in the long run.
Best Practices for Consistent As-Built Drawings
Creating consistent as-built drawings goes beyond a checklist—it requires discipline and process management. Here are some best practices:
- Use Digital Tools: Adopt CAD or BIM platforms to update the drawings efficiently and minimize the errors.
- Standardize Formats: Maintain drawing standards across all the projects for familiarity and ease of use.
- Collaborate Closely: Field engineers, architects and contractors should align regularly to confirm the accuracy.
- Conduct Regular Reviews: Schedule internal checks before the final submission to ensure the quality control.
- Archive Systematically: Store as-built drawings in an organized digital repository for easy retrieval.
These steps ensures continuity irrespective of the scale or complexity of the project.
The Role of Professional Services
For many firms, managing in-house as-built documentation can be time-consuming and resource-heavy. This is where outsourcing to specialists adds value. Partnering with the experienced providers of As Built Drawing Services ensures precision, adherence to the standards and timely delivery. Such providers bring expertise in both CAD and BIM environments thereby offering tailored As Built Services to meet the client-specific needs.
This not only improves the accuracy but also frees up the internal teams to focus more on the core project activities.
Conclusion
An as-built checklist is more than just a list—it is a framework for ensuring the consistency, reliability and quality in documentation. From capturing every small site change to even maintaining the standardized formats, this checklist helps the project teams to deliver drawings that stands intact in long run. Whether used by the facility managers for maintenance or architects for future upgrades, these records form the backbone of the long-term project success.
By implementing a robust checklist and leveraging the professional support when needed, the AEC firms can create as-built drawings that are continuously consistent, accurate and valuable for every stakeholder.





