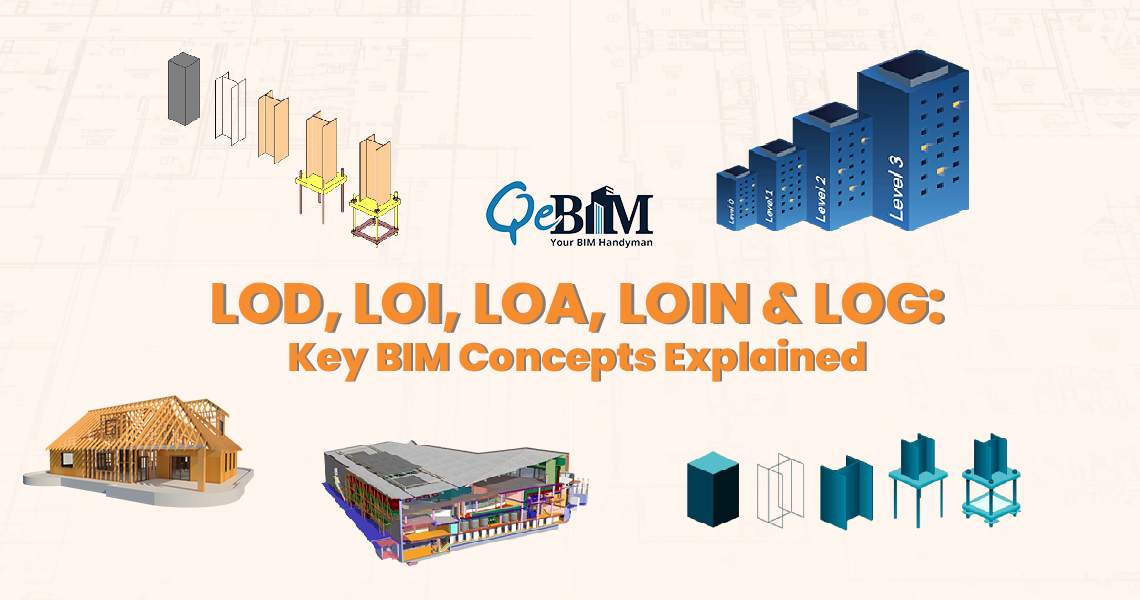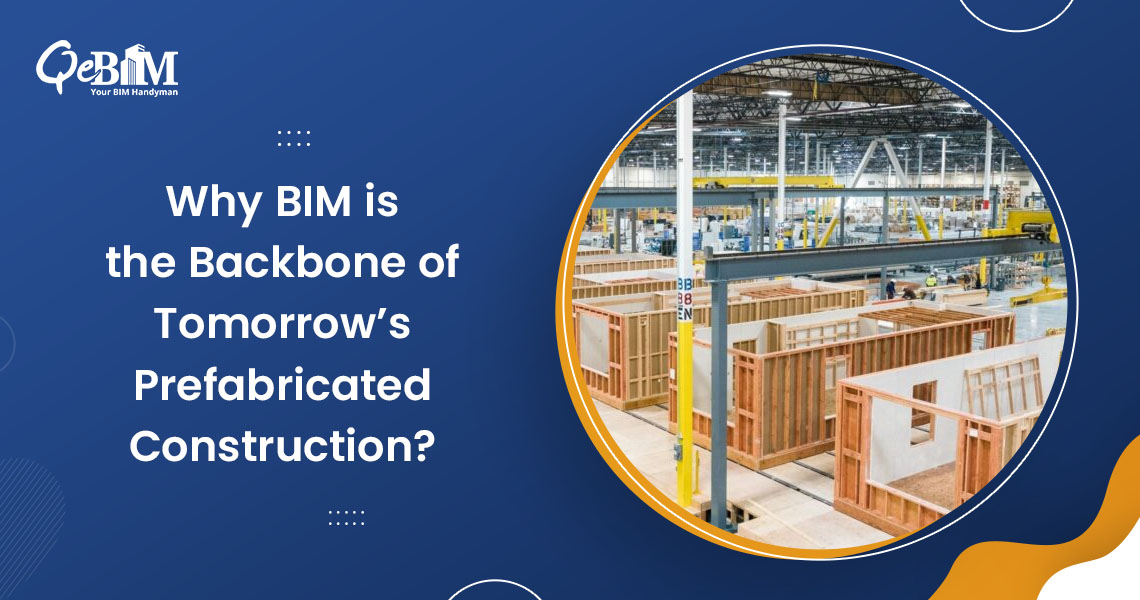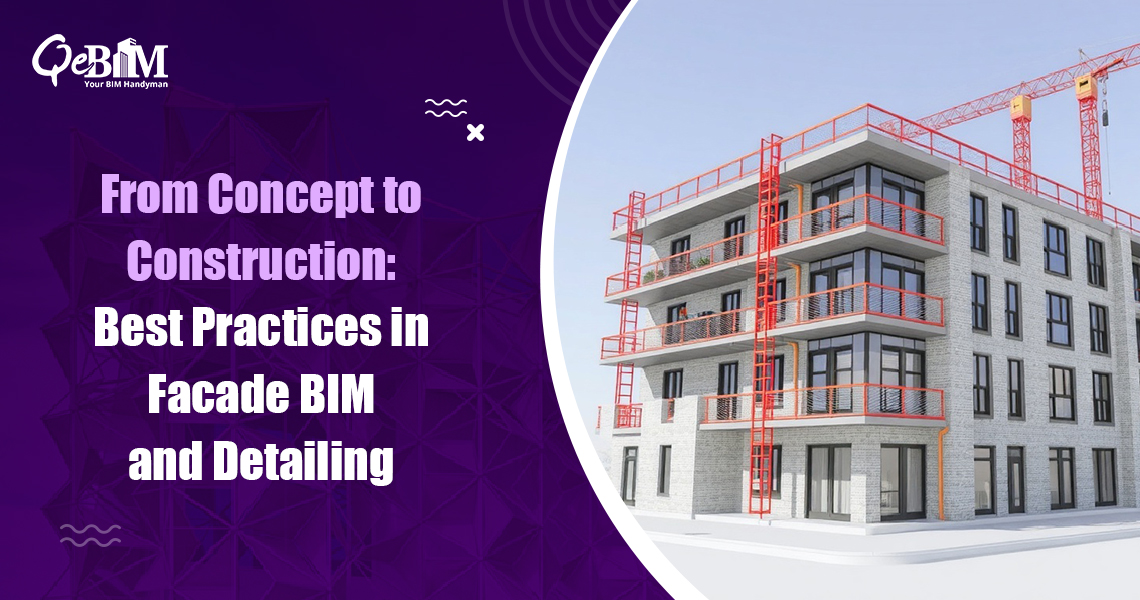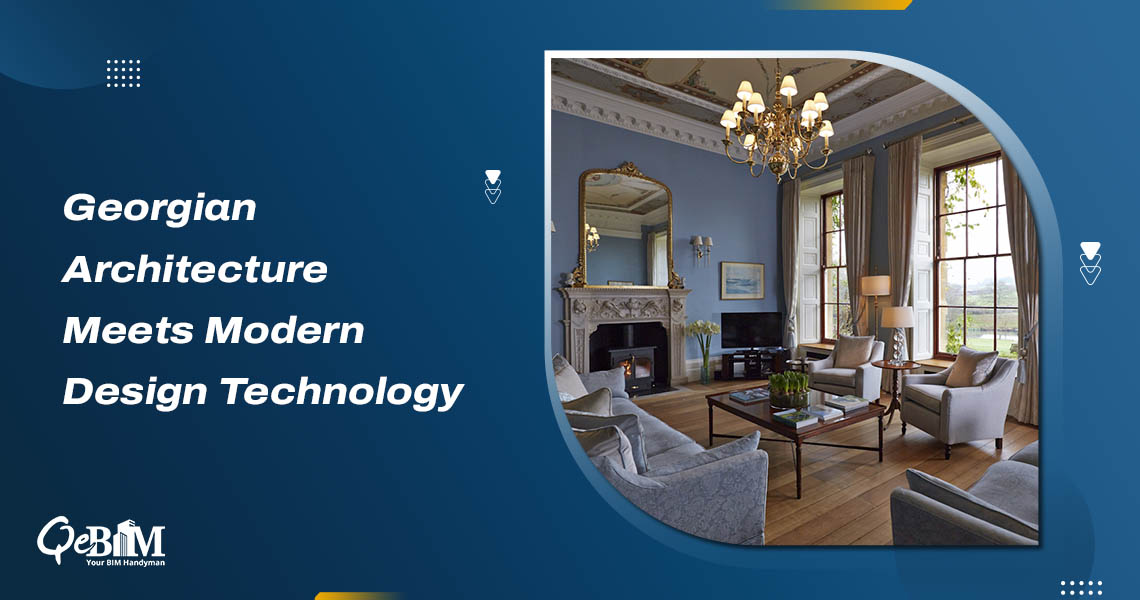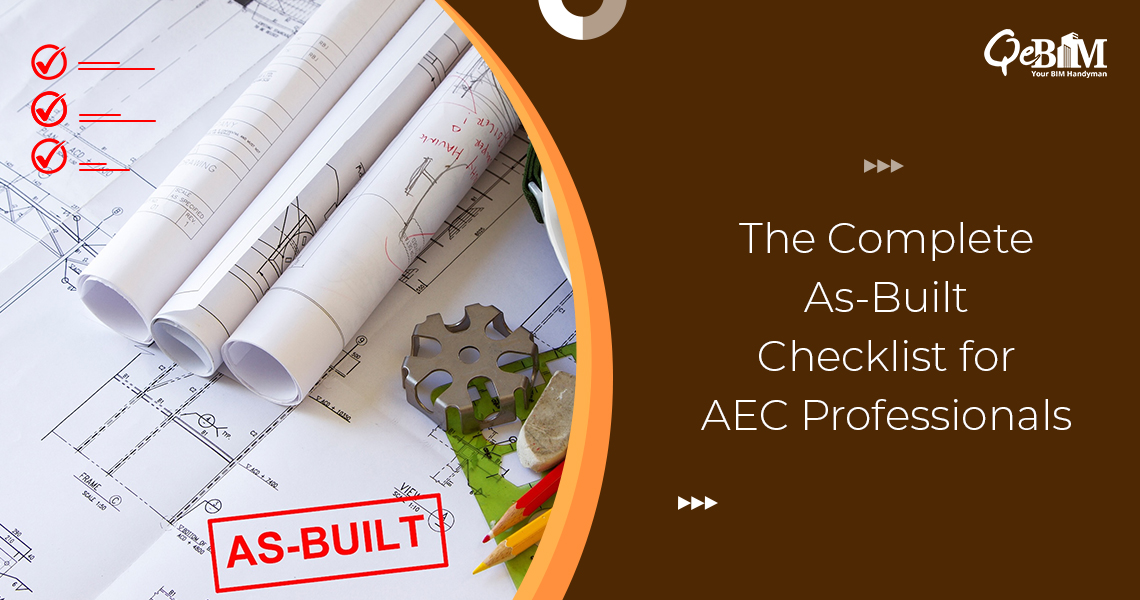BIM has revolutionized the way many AEC professionals collaborate. Various standards and terminologies helps to define the depth, accuracy and purpose of the BIM models. Among these, LOD (Level of Detail), LOI (Level of Information), LOA (Level of Accuracy), LOIN (Level of Information Need) and LOG (Level of Geometry) plays quite crucial roles in determining the clarity as well as the usability of the BIM data.
This blog post delves into these concepts with definitions, examples and practical use cases.
1) LOD (Level of Detail)
Definition:
The LOD defines the completeness and detail of a BIM model at various stages of a project. It provides a standardized framework to specify the extent of the geometric informations within a BIM element.
Examples:
- LOD 100: A simple 3D mass representing the general shape of a building without any specific features.
- LOD 200: A model showcasing the walls, floors as well as the roof outlines with the approximate dimensions.
- LOD 300: A detailed representation of the architectural elements such as windows, doors and the structural components.
- LOD 350: It includes the connections between the building components such as how the beams are attached to the columns.
- LOD 400: A fabrication-ready model containing the weld points, bolt details as well as the material specifications.
- LOD 500: The final as-built model that reflects the exact conditions of the completed project.
Use Cases:
- Defining the scope of the work in the BIM contracts.
- Aligning the model expectations between the stakeholders.
- Supporting the facility management with the as-built data.
2) LOI (Level of Information)
Definition:
LOI refers to the richness of the non-graphical data attached to the BIM elements. It defines the metadata, attributes as well as the specifications required at the different project stages.
Examples:
- LOI 100: Space usage descriptions for the conceptual planning.
- LOI 200: Basic material properties and the supplier information.
- LOI 300: Energy efficiency data, fire resistance ratings and cost estimates.
- LOI 400: Construction sequencing details and sustainability data.
- LOI 500: Full maintenance history, replacement schedules and manufacturer warranties.
Use Cases:
- Ensuring the proper asset management in the facility operations.
- Enhancing the collaboration between the designers and engineers.
- Supporting the procurement with the accurate material specifications.
3) LOA (Level of Accuracy)
Definition:
LOA determines the dimensional along with the geometrical accuracy of a BIM model in comparison to the real-world measurements. It ensures that the models are reliable for the analysis and the fabrication.
Examples:
- LOA 10: A preliminary sketch for the early design discussions.
- LOA 30: A model with the standardized tolerances suitable for the design approvals.
- LOA 50: A highly precise fabrication model with the tolerance data defined for the manufacturing.
Use Cases:
- Ensuring the prefabricated components fit seamlessly on-site.
- Reducing the errors in the clash detection and coordination.
- Improving the accuracy in the cost estimation and quantity take-offs.
4) LOIN (Level of Information Need)
Definition:
LOIN is a framework introduced in the ISO 19650 to define the required information for a specific project or a task. It prevents the unnecessary data overload while ensuring the access to only the most relevant information.
Examples:
- Design Stage: Includes the room dimensions, layout options and basic material selection.
- Construction Stage: Contains the specifications for structural reinforcements and MEP details.
- Facility Management: Provides the sensor data, inspection logs as well as the energy consumption records.
Use Cases:
- Reducing the data redundancy in the BIM workflows.
- Ensuring the compliance with the project-specific requirements.
- Optimizing the BIM models for the efficient data management.
5) LOG (Level of Geometry)
Definition:
LOG defines the geometrical complexity of the BIM elements. It ensures that the visual representation of a model aligns well with its intended purpose without any unnecessary detailings.
Examples:
- LOG 100: A simple cube representing a generic building element.
- LOG 200: A rough geometric outline of the structural components.
- LOG 300: A fully detailed 3D representation of doors, windows as well as the HVAC systems.
- LOG 400: The detailed elements showcasing the connections, screws along with the welding details.
- LOG 500: A laser-scanned, highly accurate as-built representation.
Use Cases:
- Preventing unnecessary model complexity in the early design phases.
- Enhancing visualization for the design approvals and also the client presentations.
- Supporting the fabrication and construction with the high-precision models.
Conclusion
Understanding the LOD, LOI, LOA, LOIN, and LOG is essential for ensuring clarity, consistency, and efficiency in the 3D BIM Modeling Services. By defining the right level of detail, information and accuracy, the AEC professionals can streamline the workflows, reduce the errors and enhance the collaborations.
Whether you are a designer, contractor or a facility manager, these concepts helps to bridge the gap between the digital models and the real-world implementation.
- LOD = Defines the amount of detail in the model’s geometry.
- LOI = Specifies the extent of non-geometric data associated with the model.
- LOA = Measures how precisely the model aligns with real-world conditions.
- LOIN = Determines the required information level based on project stage or requirements.
- LOG = Represents the complexity of geometric elements in the BIM model.
At QeBIM, we specialize in Revit Modeling Services, ensuring that projects meet the highest standards of the accuracy and efficiency. Our expertise in the BIM allows us to provide the tailored solutions that aligns with the project requirements and the industry standards.
