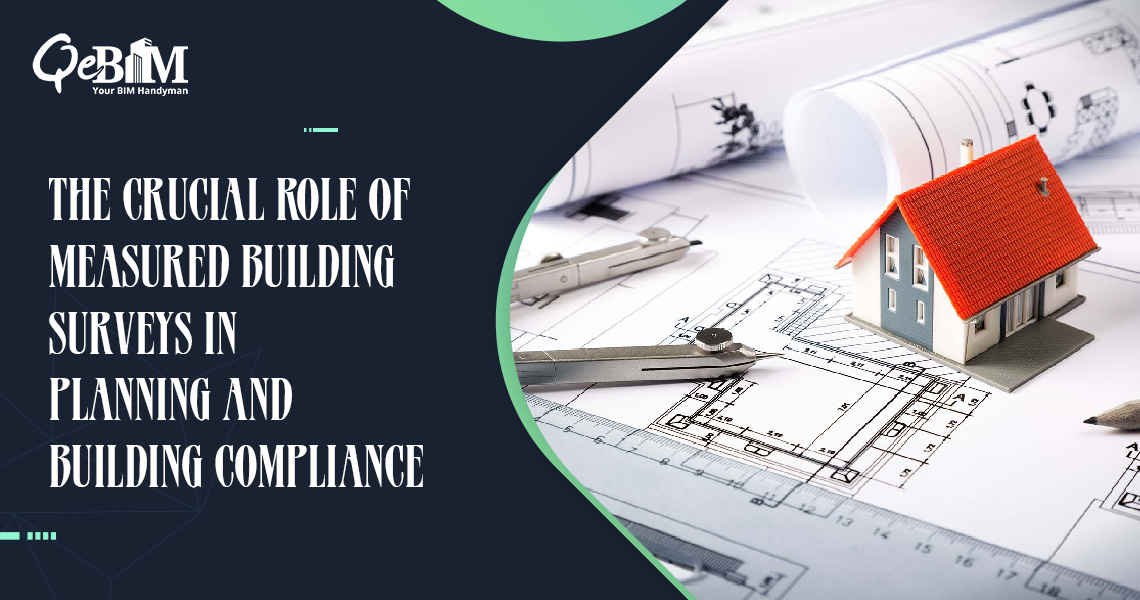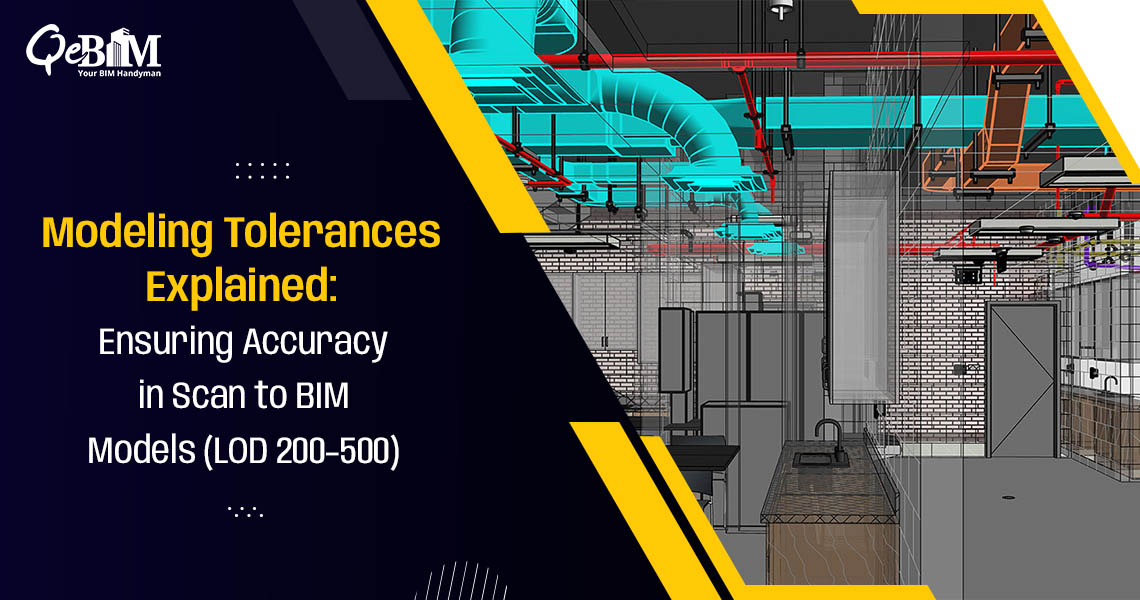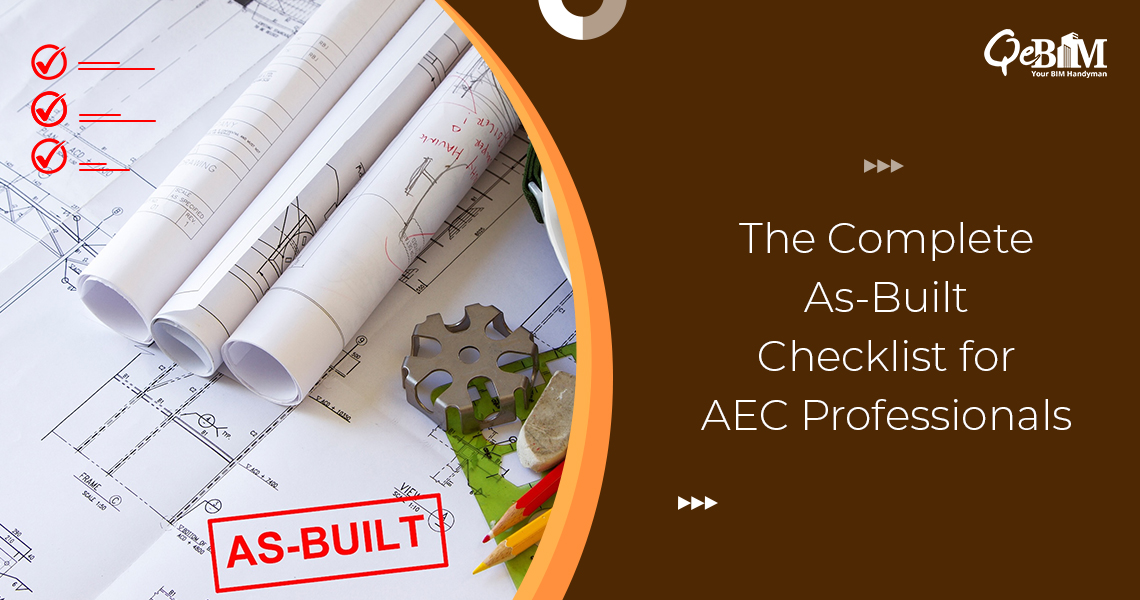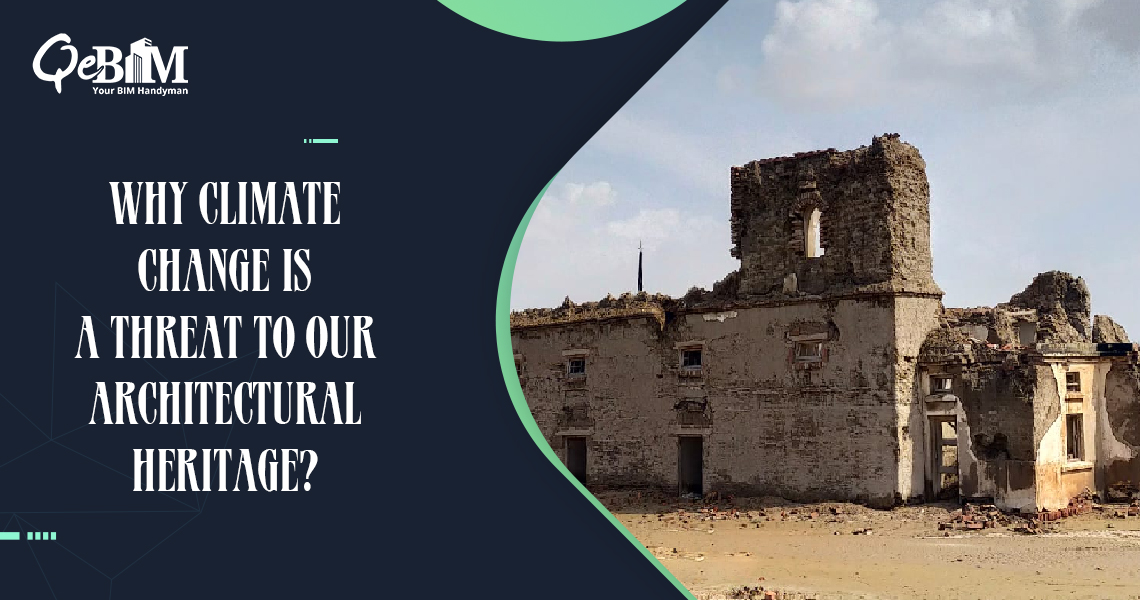In any construction or renovation project, ensuring compliance with planning and building regulations is essential for success. Failure to meet these legal needs can result in costly delays, redesigns, or even shutting of the projects. To prevent these issues, one of the productive way is by conducting a Measured Building Survey (MBS). This survey provides accurate, detailed data that supports planning permissions, regulatory compliance along with the architectural design.
But how exactly does a measured survey help to ensure the compliance? Read on to discover how As Built Drawing Services and Scan to BIM Services play an integral role in meeting the regulatory standards.
What Exactly is a Measured Building Survey?
A Measured Building Survey is a precise and comprehensive representation of a building’s internal and external features, typically used to support design, construction, and legal compliance. It captures everything right from the floor plans and elevations to sections and 3D models. It documents the building’s exact dimensions, structural elements and sometimes even the interior features like fittings and services.
Modern surveys use advanced technology such as 3D laser scanning, total stations and photogrammetry thereby ensuring the precision down to the millimetre.
The Need of Planning and Building Regulations
Before construction work begins, the developers must first obtain planning permission and ensure that their designs meets the local and national regulations. These regulations are essential for protecting the safety, accessibility as well as the sustainability of the buildings. Some of the critical areas covered by these rules includes:
- Structural Integrity: Making sure that the building can withhold the environmental pressures and avoid any of the collapse.
- Fire Safety: Proper installation of escape routes, fire-resistant materials as well as the fire-safety/security systems.
- Accessibility: Adhering to guidelines for accommodating people with disabilities (e.g., ramps, lifts, and accessible doorways).
- Energy Efficiency: Implementing insulation, ventilation and energy-saving designs.
- Boundary and Zoning Laws: Making sure the building doesn’t encroach on neighbouring properties or exceed height limits.
A Measured Building Survey offers essential data for navigating these complex regulations thereby helping the architects and developers to create designs that meets the legal requirements before submitting their planning applications.
How Measured Surveys Help Achieve Compliance with Building and Planning Standards
- Accurate Documentation for Planning Applications
Before you can modify or extend a building, you typically need to submit planning applications to your local authority. These applications must include detailed plans that:
-
- Showcases the current state of the building
- Illustrates the proposed changes
- Showcases that the proposed changes will not adversely affect surrounding properties or public spaces.
A measured survey provides the accurate base drawings needed for these applications. Without precise plans, your application could be rejected or delayed as the local councils demand clear and verifiable documentation. In short, a measured building survey helps you to get your planning application right the very first time.
- Ensuring Adherence to Building Regulations
Building regulations are legal requirements covering everything from structural integrity and fire safety to energy efficiency and accessibility. Compliance is non-negotiable.
A measured building survey contributes to compliance by:
-
- Providing the precise data to architects and engineers thereby helping them to design within the legal frameworks
- Identifying potential issues in structural elements that may not comply with current standards.
- Supporting the accurate calculations for load-bearing capacities, fire escape routes, insulation as well as the ventilation
Because the survey captures existing conditions in exact detail, it eliminates the guesswork thereby reducing the risk of any non-compliant designs or costly modifications during the construction.
- Facilitating Renovations and Retrofitting
When upgrading or adapting the existing buildings especially the heritage properties—planners and builders must tread carefully. Local authorities often impose strict rules on:
-
- Alterations to historical features
- Changes to building footprints
- Impact on streetscape and neighbours
A measured survey is vital here because it creates a faithful record of the existing structure. This record becomes a foundation for proposals that respect and preserve critical features, increasing the chances of regulatory approval.
Moreover, for retrofitting projects (like adding insulation or renewable energy systems), having the precise internal dimensions ensures that changes meet both the energy performance goals and even the building regulations.
- Supporting Health and Safety Compliance
Building regulations strongly emphasizes on health and safety both during the construction and even for the future occupants. A measured building survey:
-
- Maps out the access and egress routes
- Identifies the potential structural weaknesses
- Aids in designing the safer work environments during the construction
By highlighting hazards and irregularities early, the survey ensures that mitigation measures can be planned and documented for the compliance purposes.
- Providing an Audit Trail for Dispute Resolution
In some cases, disagreements arises between the developers, contractors and regulatory bodies over whether a building project complies with the approved plans or not. A professionally conducted measured survey provides an objective, defensible record of the building’s state before and after any work begins. This audit trail can be invaluable in settling down the disputes, demonstrating compliance and even avoiding any sort of legal complications.
The Role of As Built Drawing Services and Scan to BIM Services in Compliance
As the demand for precision and efficiency increases, many developers are turning to As Built Drawing Services and Scan to BIM Services for more advanced solutions. These technologies provide a digital, real-time representation of the existing building thereby enhancing the accuracy and completeness of the measured survey data.
- As Built Drawing Services translates the scanned data into the detailed floor plans, elevations and sections that precisely reflects the actual conditions of the building hence ensuring that every modification is accurately documented for the regulatory purposes.
- Scan to BIM Services takes the data further, converting the scanned 3D models into BIM models that can be used for structural analysis, energy efficiency planning and also for the compliance checking.
Together, these services enhance the design efficiency and accuracy thereby helping you to meet both planning and building regulations with confidence.
Final Thoughts: An Investment in Compliance and Success
In today’s tightly regulated construction environment, cutting the corners on surveys is not just risky, it’s potentially disastrous. A measured building survey is a crucial investment that ensures:
- Smooth planning approvals
- Fully compliant designs
- Safer construction processes
- Fewer costly reworks or legal issues
Ultimately, it lays a strong foundation for the project success, saving time, money and a lot of headaches down the line.
Whether you’re planning a simple extension or a complex redevelopment, partnering with a qualified measured survey provider and Scan to BIM services provider could be the smartest first step you can take towards a compliant and successful project.





