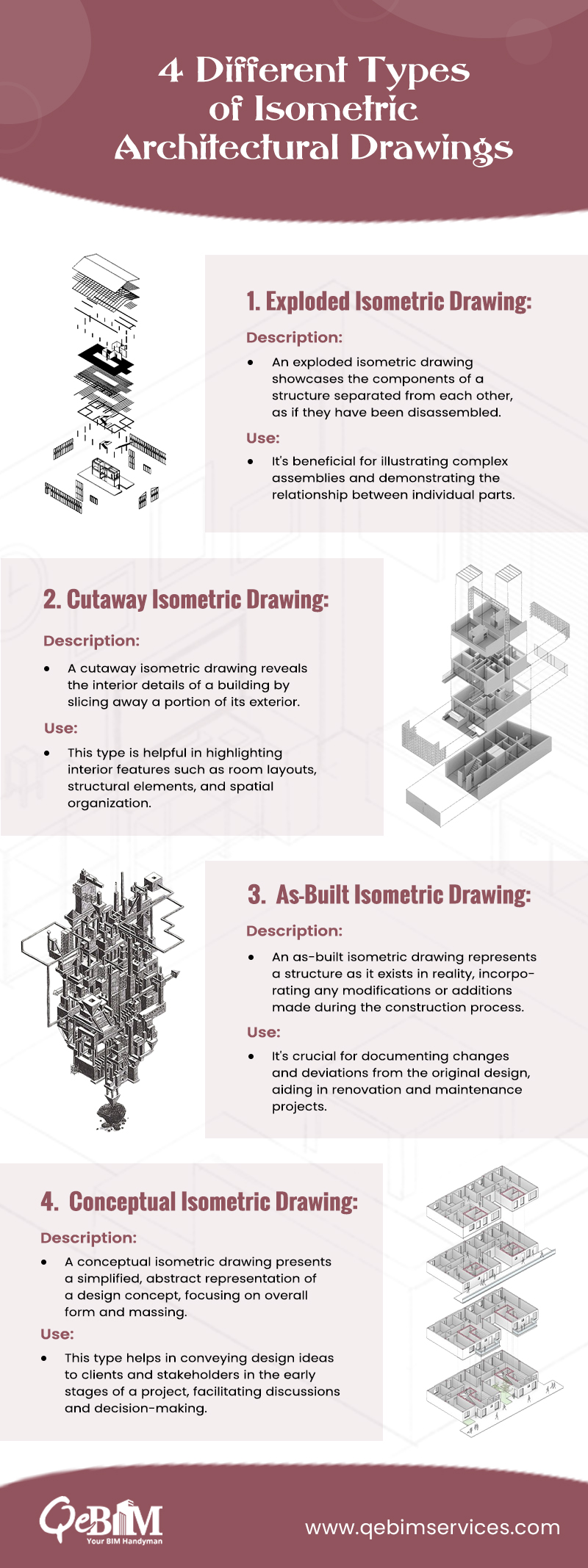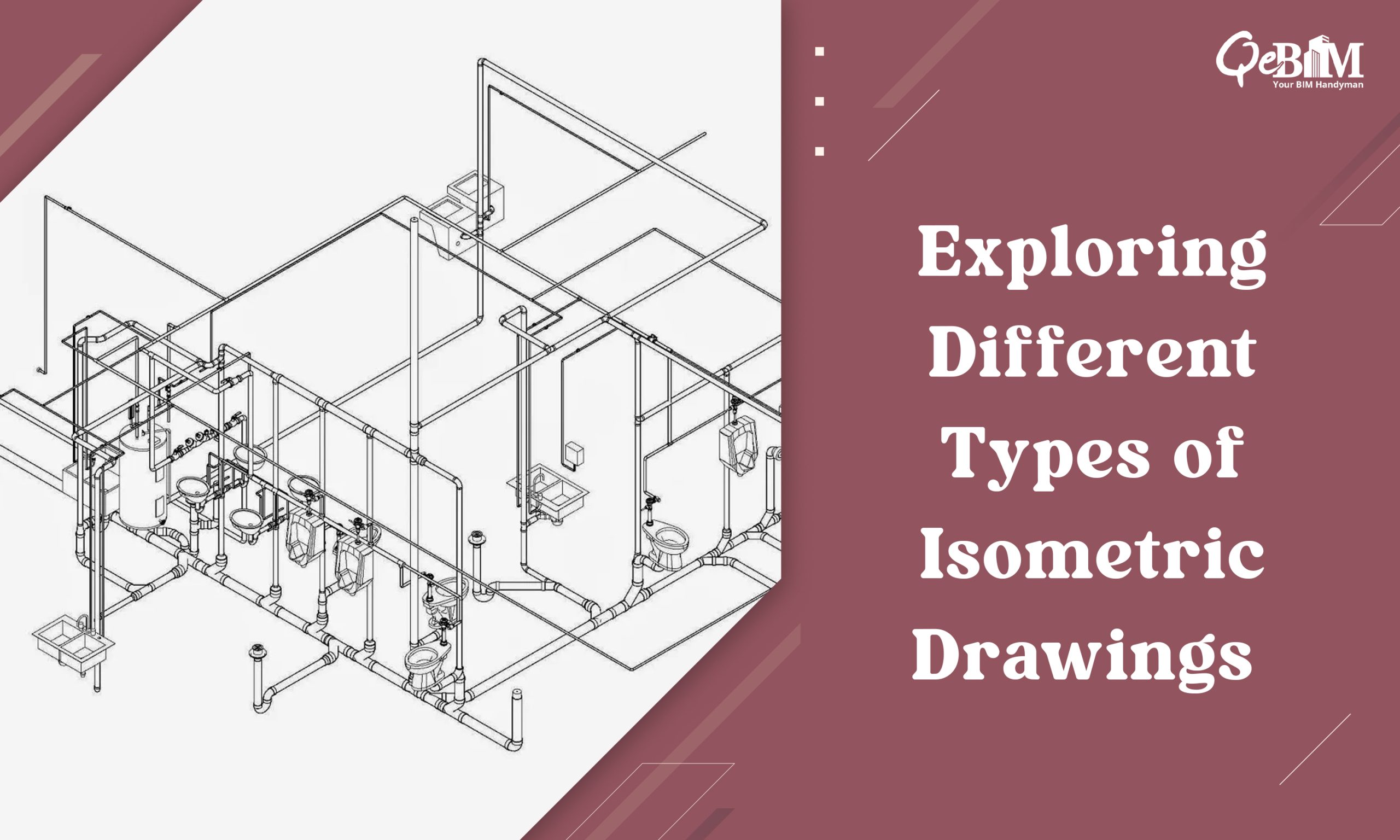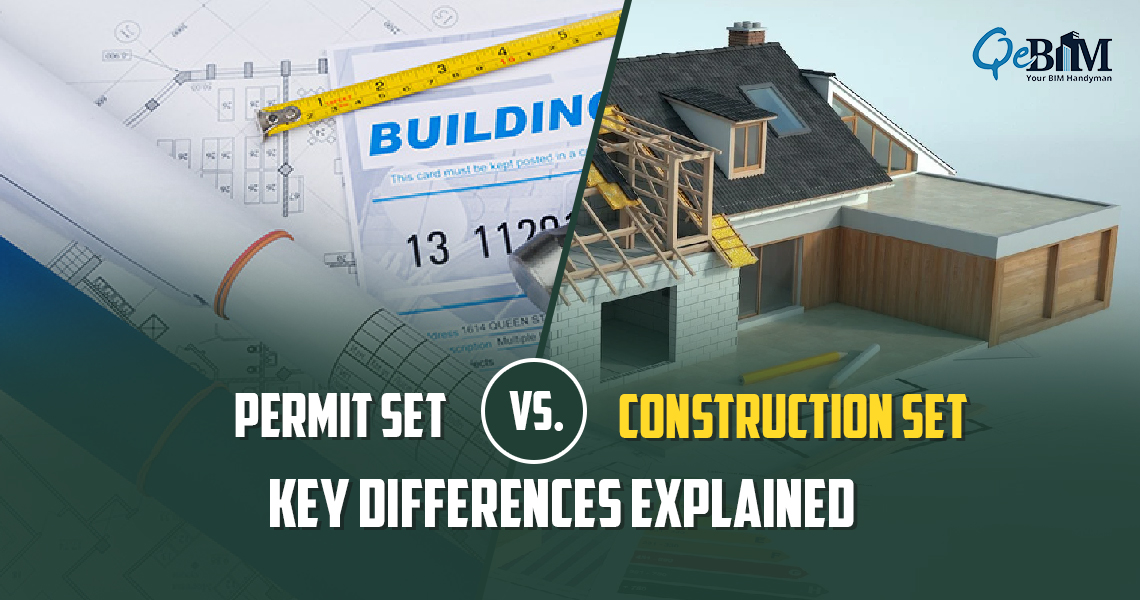Architectural Drawing Services encompass a wide range of techniques and tools used by architects and designers to communicate their vision effectively. Among these, isometric architectural drawings stand out as powerful representations of three-dimensional structures on a two-dimensional surface. They offer a unique perspective, showcasing the depth and dimensions of a building in a way that is easily comprehensible to the clients. Understanding the different types of isometric architectural drawings is essential for professionals utilizing architectural drawing services.
Let’s explore these types and their significance in architectural design and communication.

Conclusion:
Isometric architectural drawings serve as indispensable communication tools in the architecture and construction industry. From conveying design concepts to documenting construction progress, each type of isometric drawing plays a unique role in the design and development process. By understanding these types and their applications, architects and designers can effectively communicate their vision and bring projects to life with clarity and precision.





