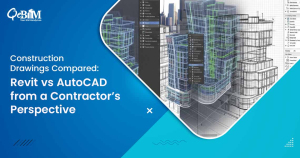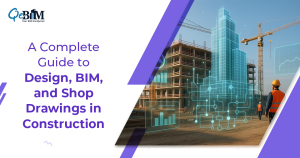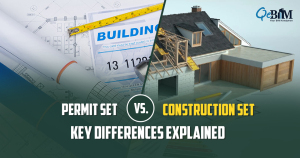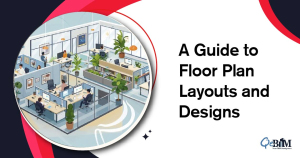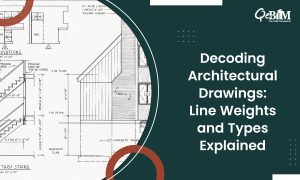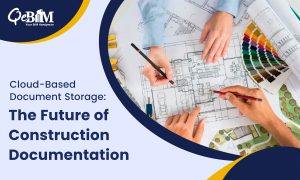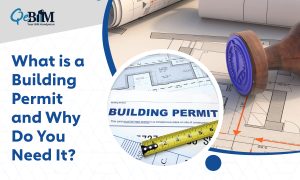Construction drawings form the foundation of accurate on-site execution. They guide the contractors through dimensions, materials, sequencing and coordination across the trades. As project the…
In the AEC industry, clear and accurate documentation is vital to ensure a project’s success. Yet, with the growing adoption of the digital tools and…
Introduction In the architectural and construction workflow, the drawing sets serves different purposes at various stages of a project. Two commonly used terms—Permit Set and…
The permitting process is a critical and often a complex aspect of any construction or the renovation project. From zoning approvals and environmental clearances to…
Floor plan is the base of any space design. It is a crucial aspect of the Construction Drawing Services. They are the technical drawings often…
Introduction: Architectural drawings serve as the primary communication tool for architects, engineers, and designers to convey their ideas visually. Line weights and line types play…
Introduction The construction sector is undergoing a dramatic change toward technological advances that expedite procedures and increase efficiency in today’s fast-paced as well as technology-driven…
Introduction It might be exhilarating to construct a new structure or make big modifications to an old one. Building a dream house, growing a company,…
